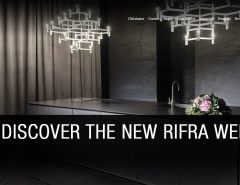Via Urbana, located in Rome’s Monti district, retraces the route of an ancient road, the Vicus Patricius, which was the site of aristocratic residences in the days of the Roman Republic and the Empire.
The property at number 152 dates back to the second half of the 19th century. In 1876, it was the Manzoni Theater, which was transformed into a cinema in 1932, and was then converted into a printing plant for the newspaper Il Messaggero in 1962.

Via Urbana 152, Rome
The building had fallen into disuse before it was acquired a few years ago by Navarra Iniziative Immobiliari (a company belonging to the Gruppo Italiana Costruzioni that is involved in real estate development), in order reclaim the building and convert it for residential use.
Designed by the studio 3C+t Capolei Cavalli Architetti Associati, the restoration and transformation of the building on Rome’s Via Urbana 152 into a high quality residential destination has involved numerous preliminary archaeological surveys, a given because of the area’s central position and historical importance.

Entryway
The project has a decisive impact with its offering of dwellings that are designed to the highest quality standards. They are differentiated by size—from studio apartments to vast residences and duplex dwelling—and this best describes the varied complex, where a great deal of attention has been paid to the finishes and the components of the residences.

Interiors of an apartment
The designers and the developer chose RiFRA for all the bathrooms in the complex.

One of the RiFRA bathrooms installed on Via Urbana
The core of the restoration project unfolds in the courtyard. It is the space, rectangular in plan, onto which most of the residences overlook from a near continuous balcony, suggesting a kind of loggia, as in an open-air theater.

The Inner Courtyard
The structure of the balconies with their metal girding and parapets, together with the luxuriant presence of plantings make for a spectacular invasion, comparable to an open-air dining room where people can get together in the midst of stone seating areas, greenery, and flower boxes, and an entire green wall acts as a backdrop, providing even a scenographic quality to the space.

Green
On behalf of RiFRA, I would like to extend thanks to the 3C+t Capolei Cavalli Architetti Associati studio and the Gruppo Italiana Costruzioni S.P.A. company for their selection of RiFRA as a partner in the project for the appointment of all the bathrooms in the apartments in this project in Italy’s Capital.
Capolei architects have been guests on our talk show, DesignTalk, where they have also spoken about this project, along with their other professional experiences:
Matteo Rivolta
President, RiFRA Milano.
PS: If you would like to stay up to date, kindly follow us on our social media pages:
https://www.facebook.com/RifraMilano/
https://www.instagram.com/riframilano/?hl=it
https://www.youtube.com/rifra





Leave a Reply